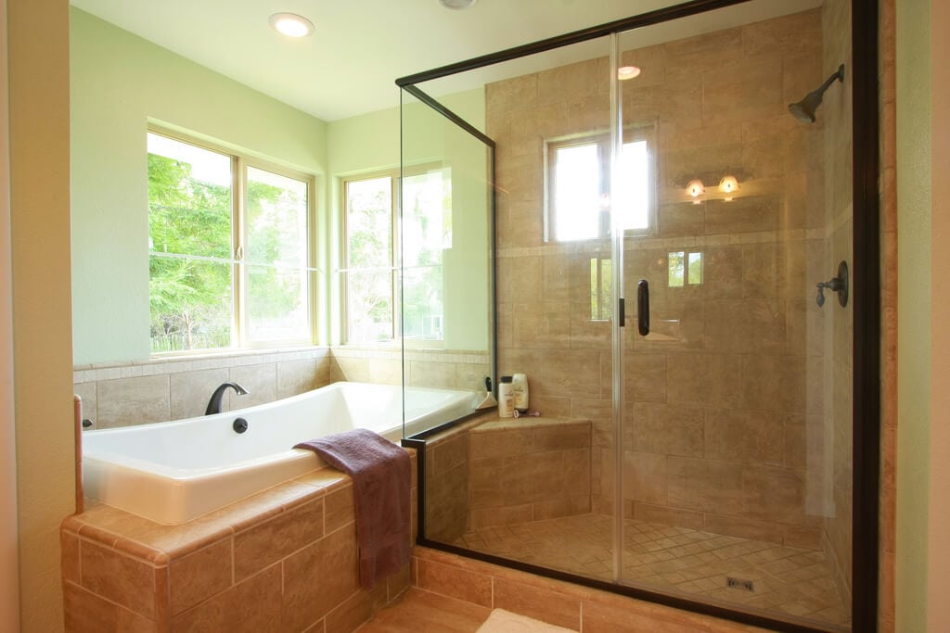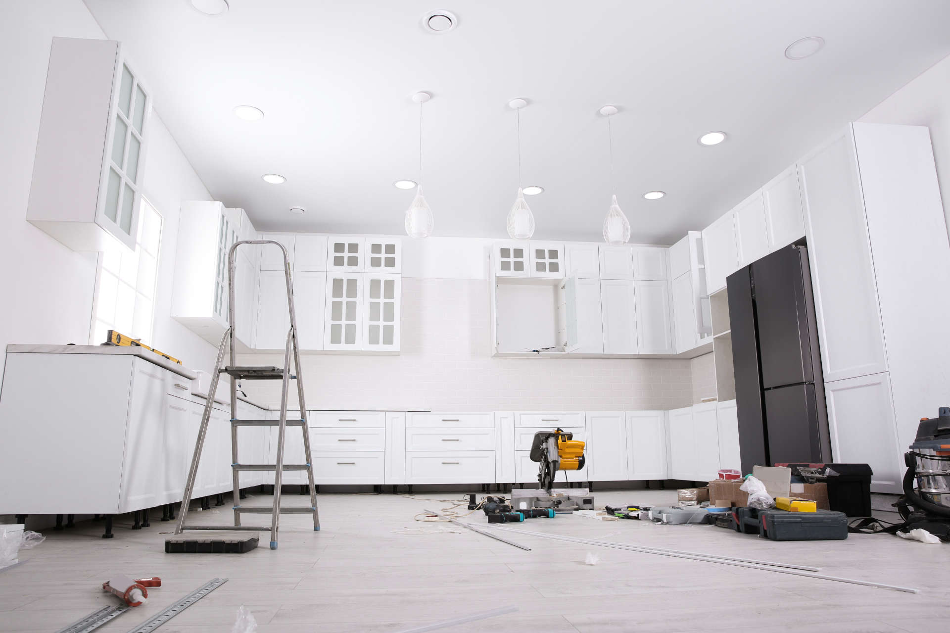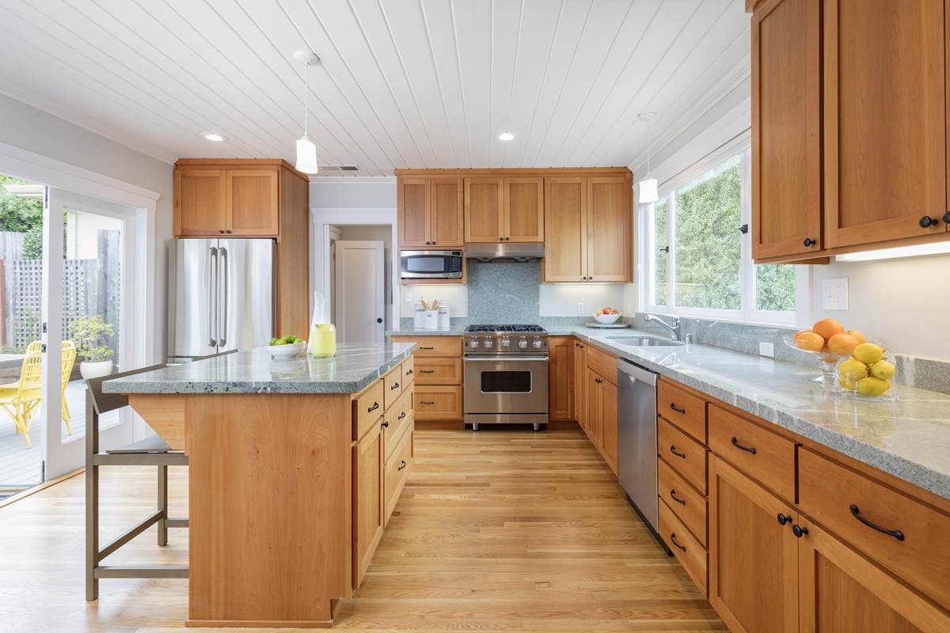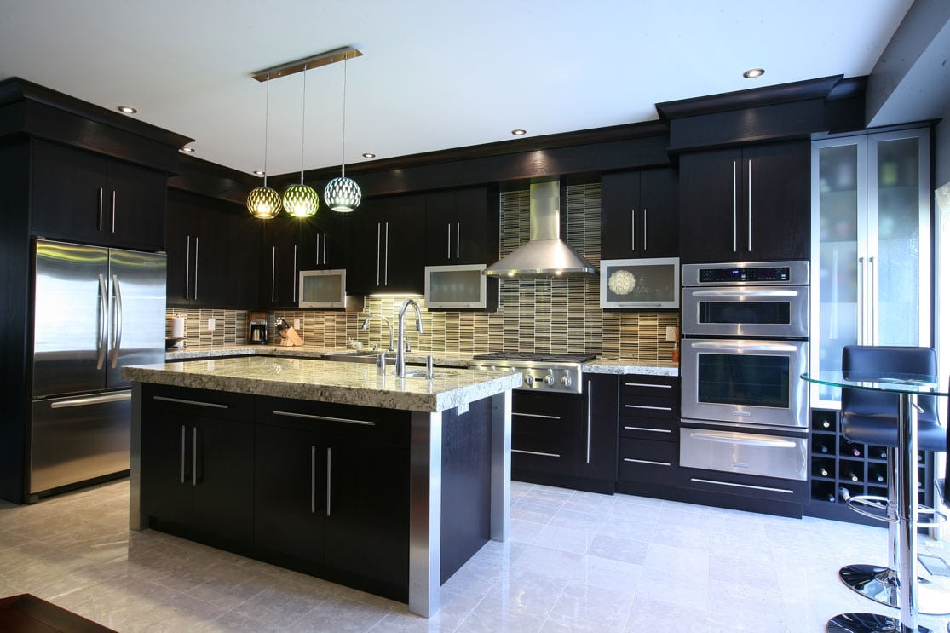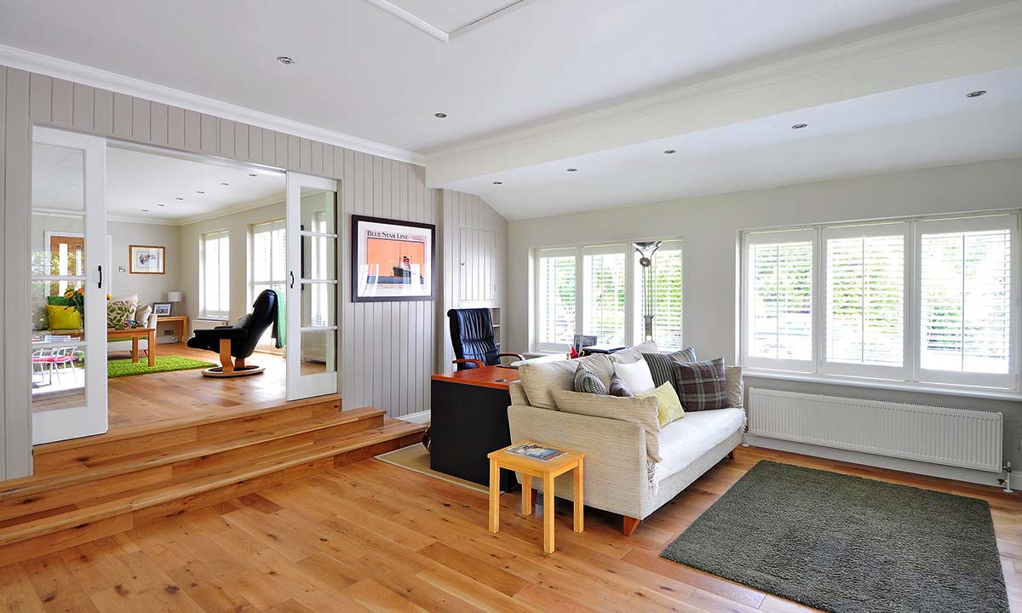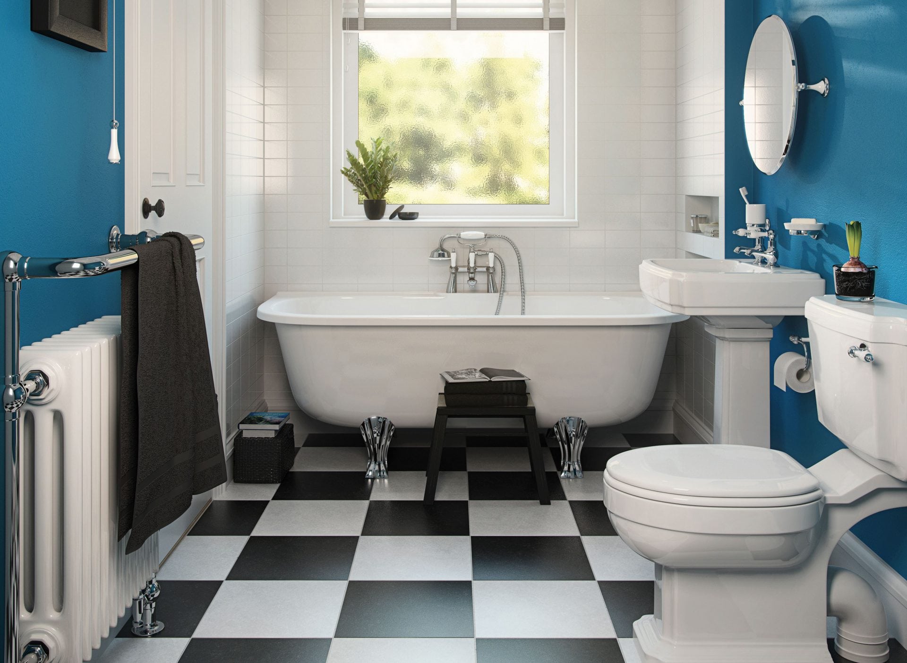Jul
Reasons to Invest in a Bathroom Remodeling Chicago, IL
- 2022
- admin
- To Write First
According to research, the average person spends at least 30 minutes daily in the bathroom. If you add those daily visits, that would be about 182 hours over the whole year, and some people spend more time than this. And if you spend a lot of time, keeping your bathroom updated and comfortable makes sense. Whether you are planning to have bathroom remodeling or you think it’s time for an update, here are some reasons why you should invest in bathroom remodeling:
Your Life Has Changed
Make sure your bathroom gives you the space and function you need. Your bathroom should be updated at your current stage of life. For instance, having a new baby will have different needs and desires for your bathroom.
Added Value
Aside from the comfortability of having a new bathroom design and features, having a bathroom remodeling in Chicago will also increase your home’s value. Having a beautiful, updated, and relaxing bathroom will attract more buyers.
Enhanced Efficiency
Our bathroom remodeling contractors in Roman Bathroom Remodeling Contractors can help you renovate your bathroom and recommend energy and water-saving fixtures that can save you a lot and improve your daily living even if there is a water shortage.
Increase Safety
Safety is a very important factor to consider in investing in bathroom remodeling. Loose or cracked tiles, mildew buildup, mold growth, broken shower doors, and more are common safety issues in old bathrooms. Our bathroom remodeling contractors in Chicago will help you install non-slip tiles, handrails, and other safety features in your newly designed bathroom to ensure your safety.
Repair Damage
If you have water, mold, paint, and other types of damage, it is best to consider remodeling before they worsen.
Overall Space and Layout
If your current bathroom is too cramped or the floor plan does not match your taste and needs, it is best to have bathroom remodeling in Chicago.

